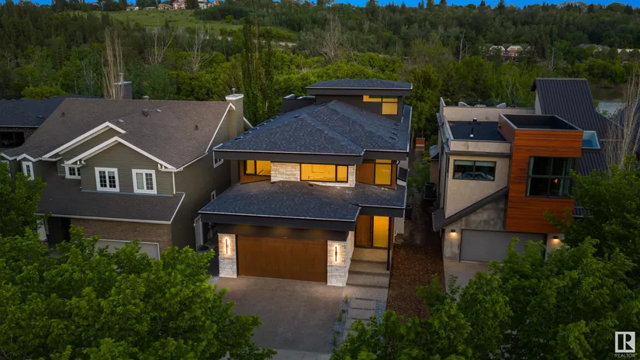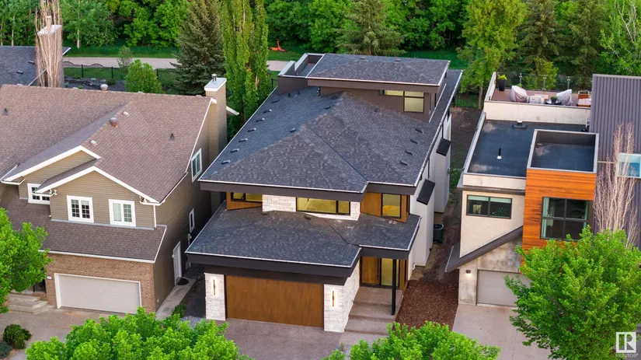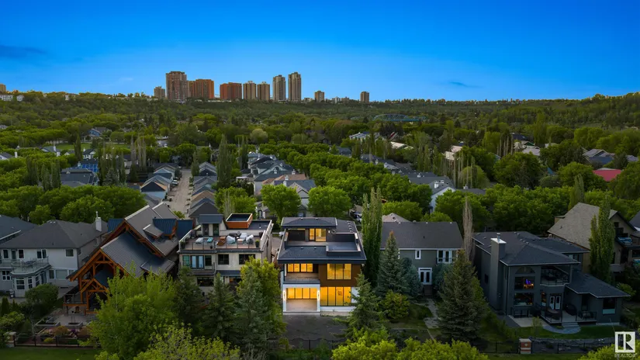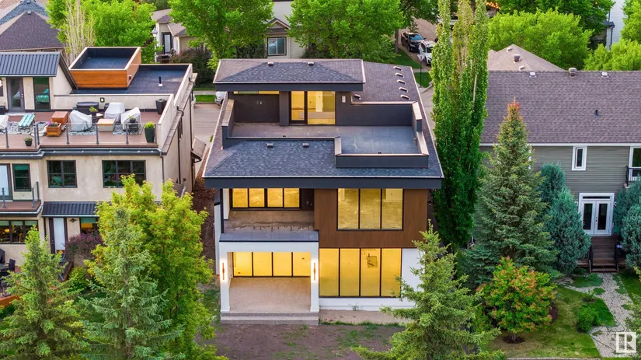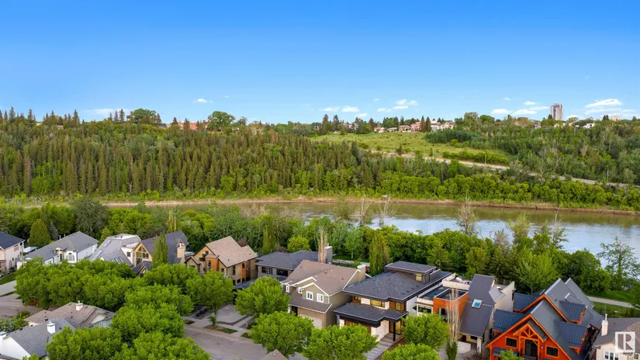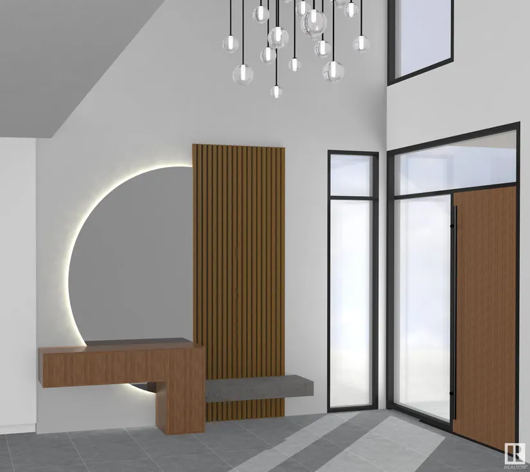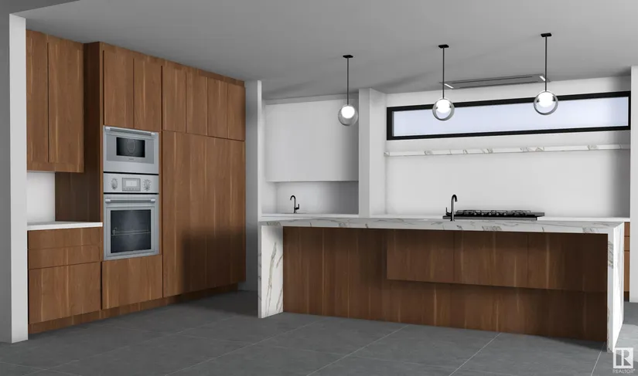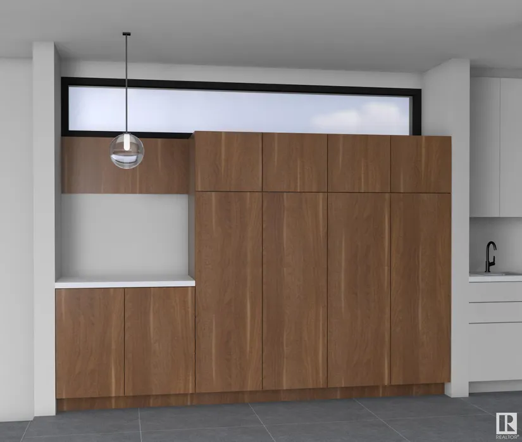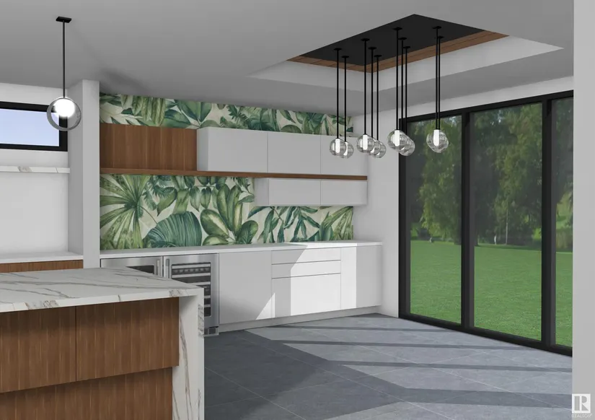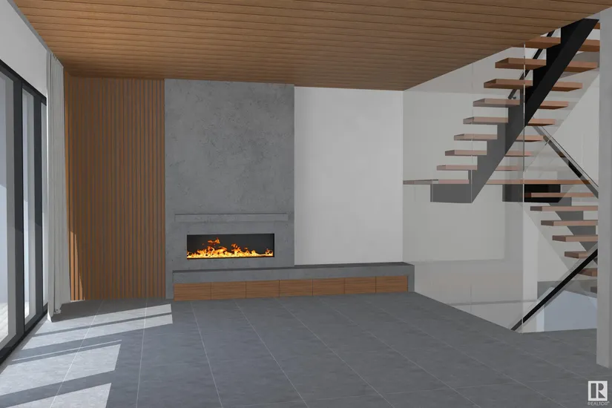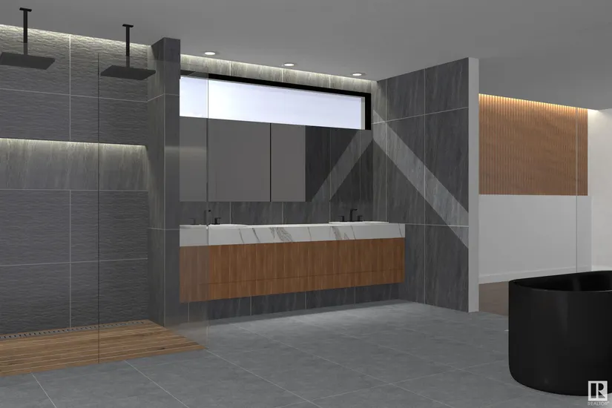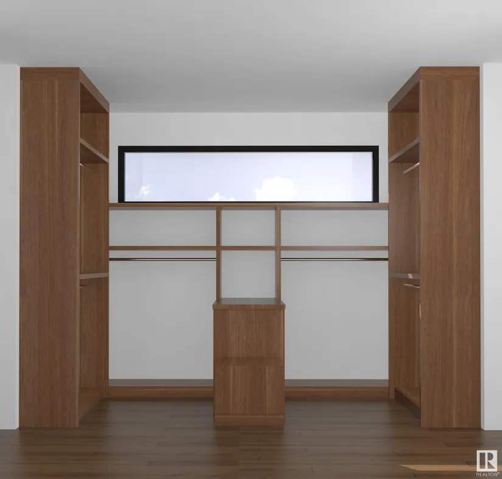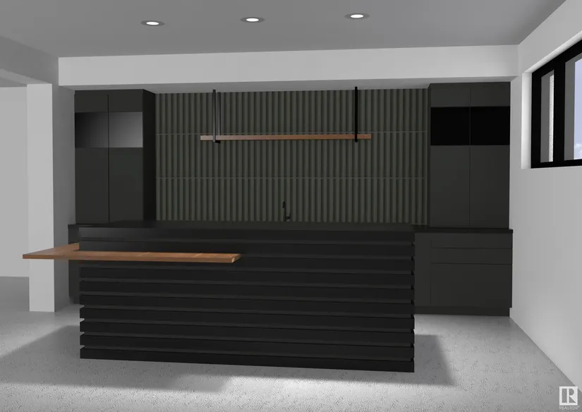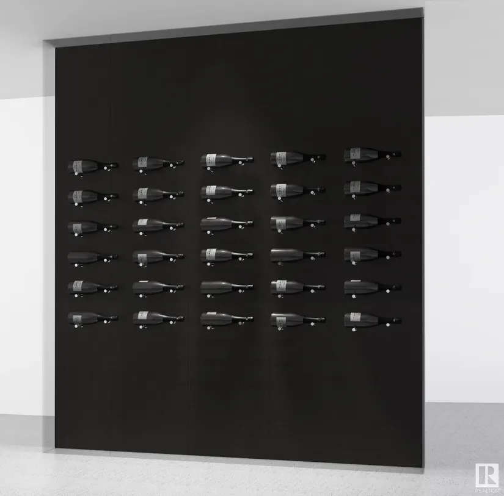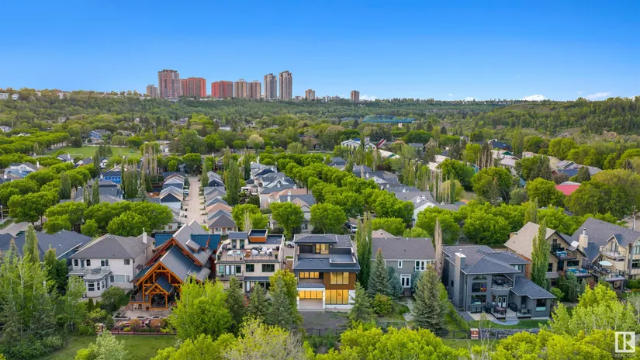By registering on this web site, you are agreeing to comply with the following terms of service and use. Please
review the following terms in their entirety and ensure their comprehension before proceeding.
Acknowledge and understand that under this Terms of Use by registering for access to this site, does not create an
agency relationship and does not impose a financial obligation on the Registrant or create any representation
agreement between the Registrant and the Participant.
As a Registrant and user of this web site, it is understood that:
-
All data obtained from the site is intended only for your personal, non-commercial use.
-
Accessing the site is done so with the understanding that the Registrant does have a bona fide interest in the
purchase, sale, or lease of real estate of the type being offered.
-
The Registrant agrees not to copy, redistribute or retransmit any of the data or information provided (and not
for the provision of similar services to others).
-
Acknowledges the Board/Association ownership of and the validity of the copyright in the MLS® database.
Registration and access to the site
-
Access to the site is completed by providing an email address, and by clicking “accept” in the auto-generated
email or sms message confirming your request to access the site.
-
All information that is provided by you to us is kept in the strictest of confidence as per the terms of our
Privacy Policy, and is only collected for the purposes of providing you with the information and/or services
requested.
-
Registration to the site will remain active for a period of 60 minutes from the date of the initial registration.
-
-
To reactivate your registration after each 60 minutes, you are required to request a new access link via
email or sms message.
-
eXp Realty - Edmonton reserves the right to terminate access by a registrant to the site if the registrant
makes an authorized transfer or an unauthorized use of the content at any time during the registration
period.
Copyright
The content on this website is protected by copyright and other laws, and is intended solely for the private,
non-commercial use by individuals. Any other reproduction, distribution or use of the content, in whole or in part,
is specifically prohibited. Prohibited uses include commercial use, “screen scraping, “database scraping”, and any
other activity intended to collect, store, reorganize or manipulate the content of this website.
Liability and Warranty Disclaimer
The information contained on this website is based in whole or in part on information that is provided by members of
Toronto Real Estate Board, who are responsible for its accuracy. Toronto Real Estate Board reproduces and
distributes this information as a service for its members, and assumes no responsibility for its completeness or
accuracy. eXp Realty - Edmonton is not responsible for the accuracy of the information displayed on this website.
You are responsible for the use of and results obtained from the VOW site and supporting database. Unless otherwise
required by applicable law, neither eXp Realty - Edmonton, Brokerage nor its related companies, subsidiaries,
directors,
officers, employees and agents shall be liable for any indirect, special, exemplary, incidental or consequential
damages or any damages resulting from the use of the site and supporting database however and including, without
limitation, damages for personal loss or damage, loss of business profits, business interruption, loss of business
information or other pecuniary loss, lost data, failure to realize expected savings, and any other commercial or
economic loss of any kind and arising in consequence of the performance, failure to perform, or other breach under
this agreement, irrespective of whether eXp Realty - Edmonton, Brokerage has advance notice of the possibility of such
damages. eXp Realty - Edmonton, Brokerage’s total liability including, but not limited to, any possible liability for
indemnity, defense and hold harmless obligations shall not exceed the total amount paid by you to them under this
agreement.
Common Intent
You specifically acknowledge and agree that the common intent of all parties and participants is to facilitate data
access and exchange as set out herein, and that eXp Realty - Edmonton, Brokerage is providing all such information and
data without any representations or warranties as to its accuracy (notwithstanding that it makes every effort to
ensure the same). You further acknowledge that mistakes can and will happen and the risk of loss from any errors,
mistakes, however arising, is solely yours.
Informed Consent
If you are not prepared to accept the risks described above, then you should not enter into this contract. As noted
above, your use of the site and supporting database, signifies your acceptance of all of the terms and conditions
set out including, without limitation, the Liability and Warranty clauses. Your acceptance of these terms and
conditions as evidenced by your use of the site and database, will be relied upon as evidence of your agreement that
no claims will be brought, and that you are binding yourself, your agents, servants, successors and assigns, to
indemnify and hold harmless eXp Realty - Edmonton, Brokerage, their agents, servants and employees from any or all such
claims, loss and damage, whether specifically excluded herein or otherwise. These include but are not limited to:
legal fees and disbursements incurred by eXp Realty - Edmonton, Brokerage, or their lawyers, advisors, agents,
servants
and employees.
Amendments
eXp Realty - Edmonton, Brokerage may at any time amend these Terms of Use by updating this posting. All users of this
site are bound by these amendments should they wish to continue accessing the web site, and should therefore
periodically visit this page to review any and all such amendments.

